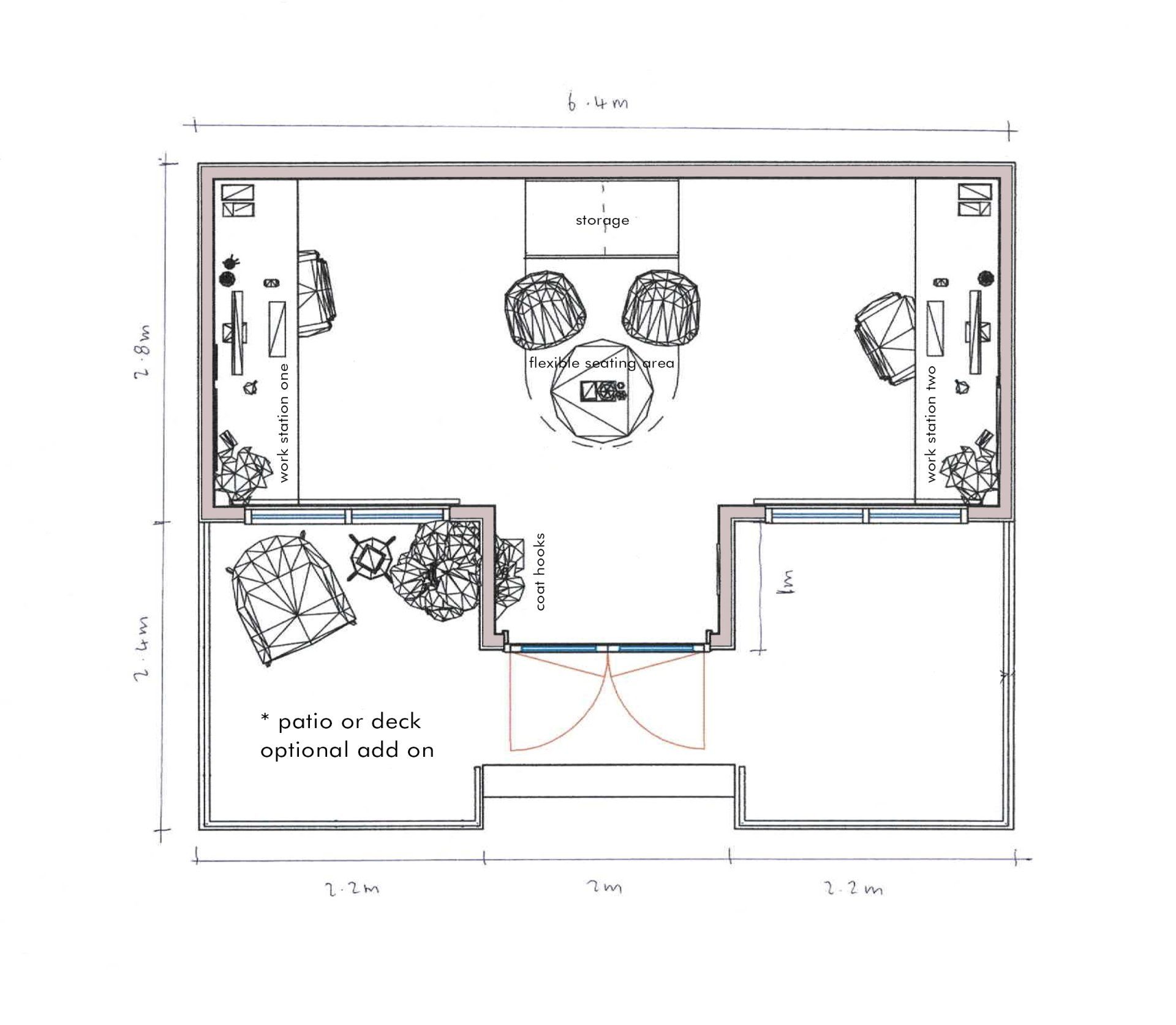ST20
20m2
Office &
Meeting Space
POA - circa $85,000
More than ever having a space to work from home is becoming a priority for many New Zealanders.
Our studio two design provides two generous work spaces, a bank of built in storage and third flexible space that can easily transition from casual seating to a meeting table for up to 6 people and back again.
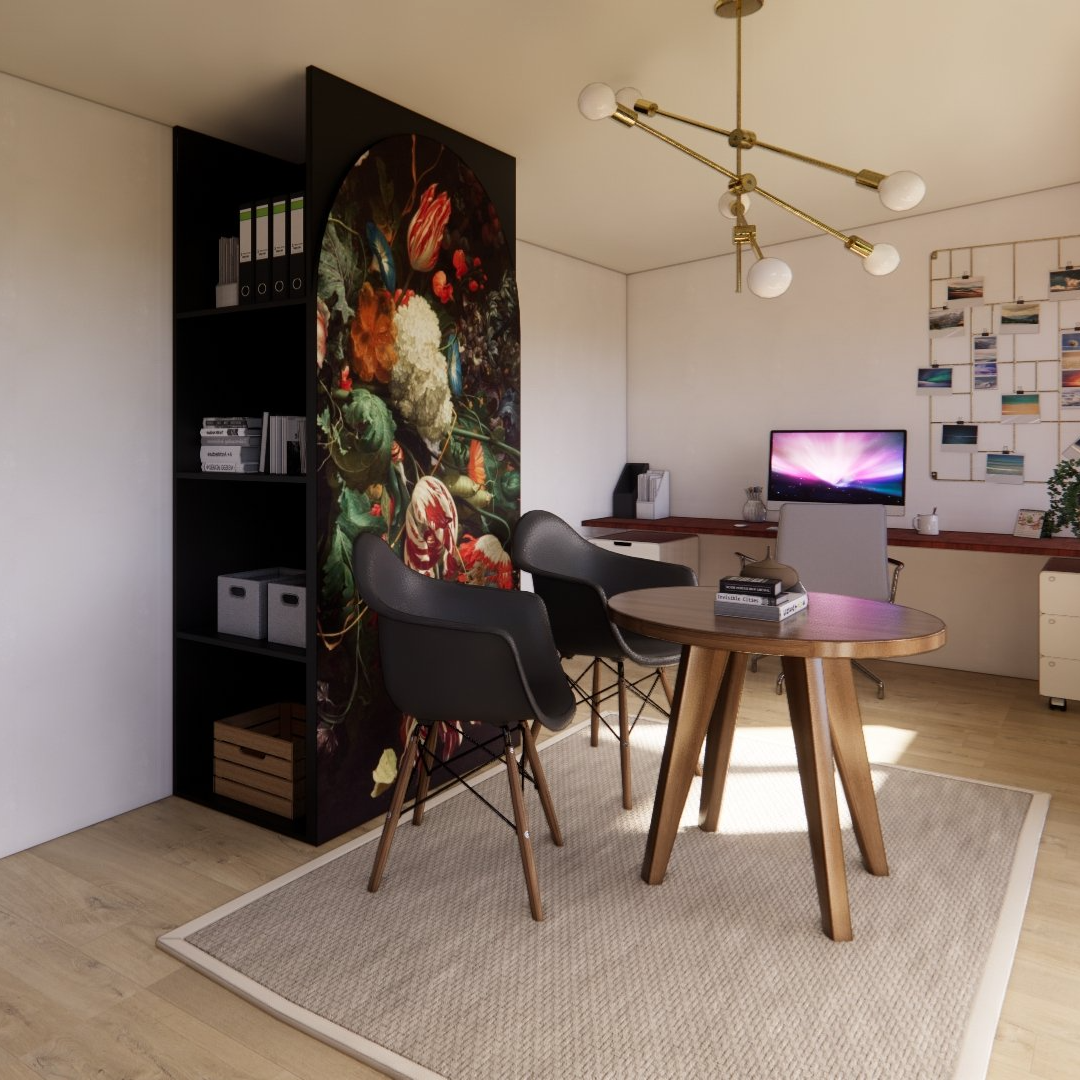
Slide title
Write your caption hereButton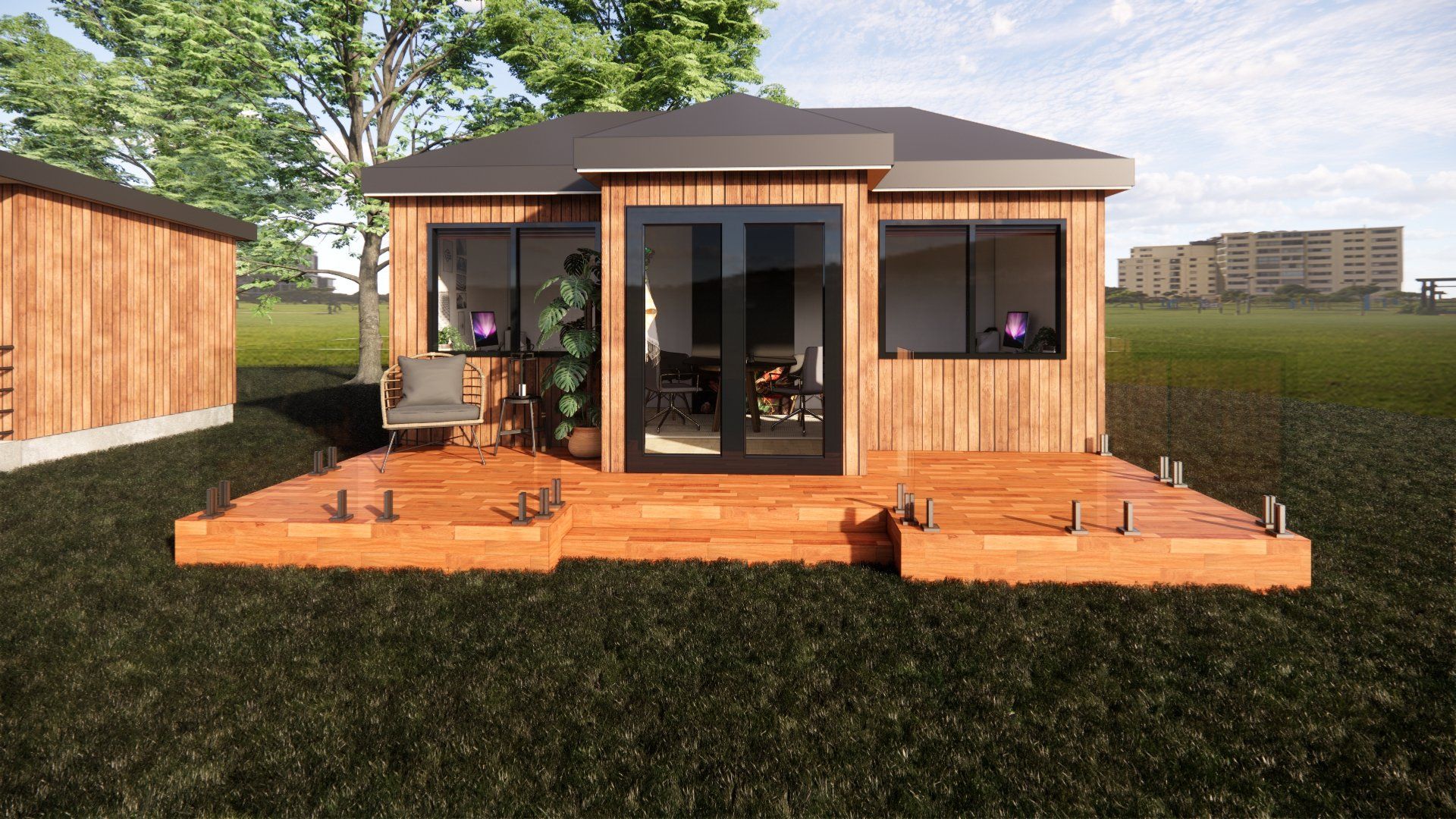
Slide title
Write your caption hereButton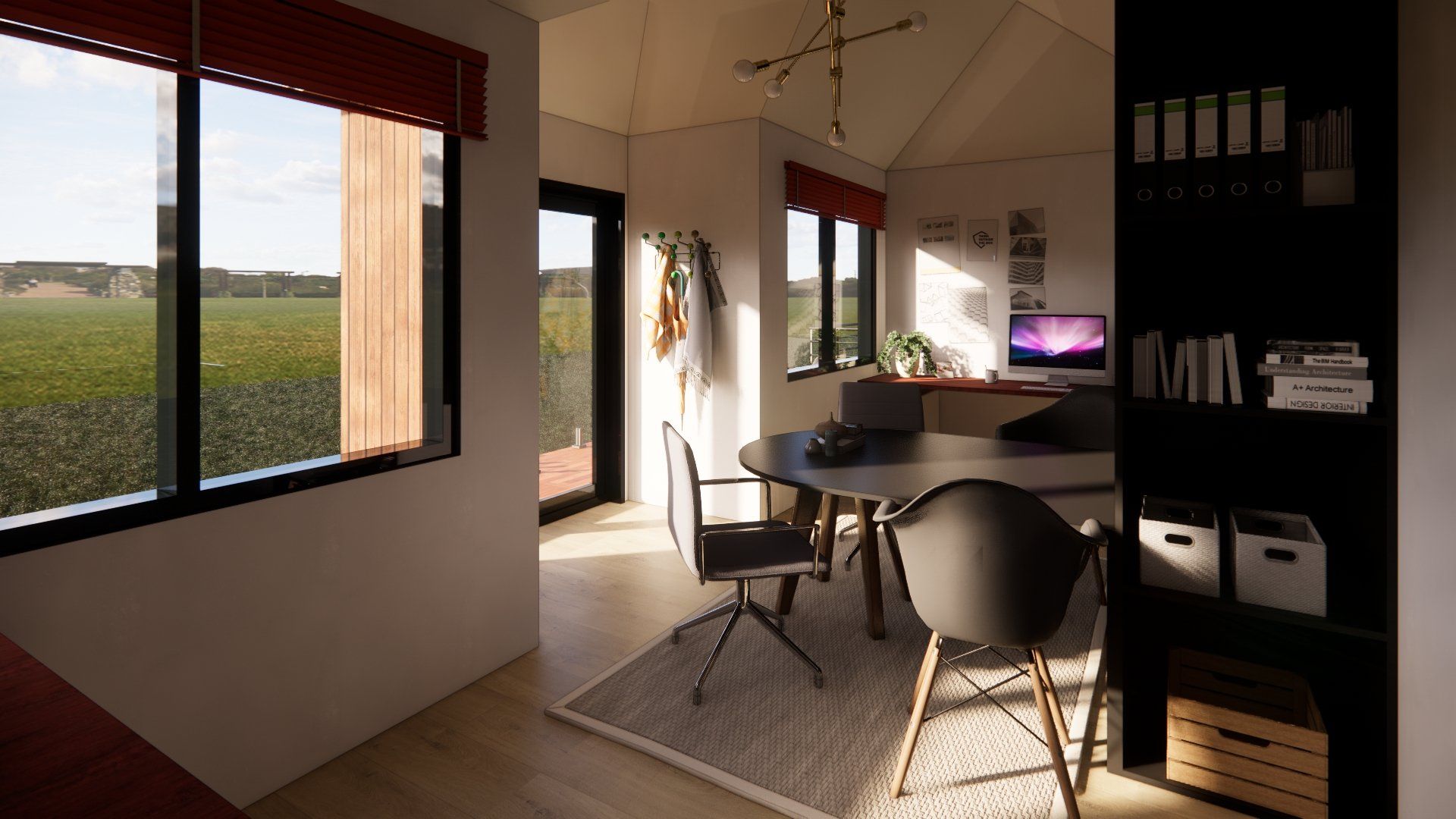
Slide title
Write your caption hereButton
Slide title
Write your caption hereButton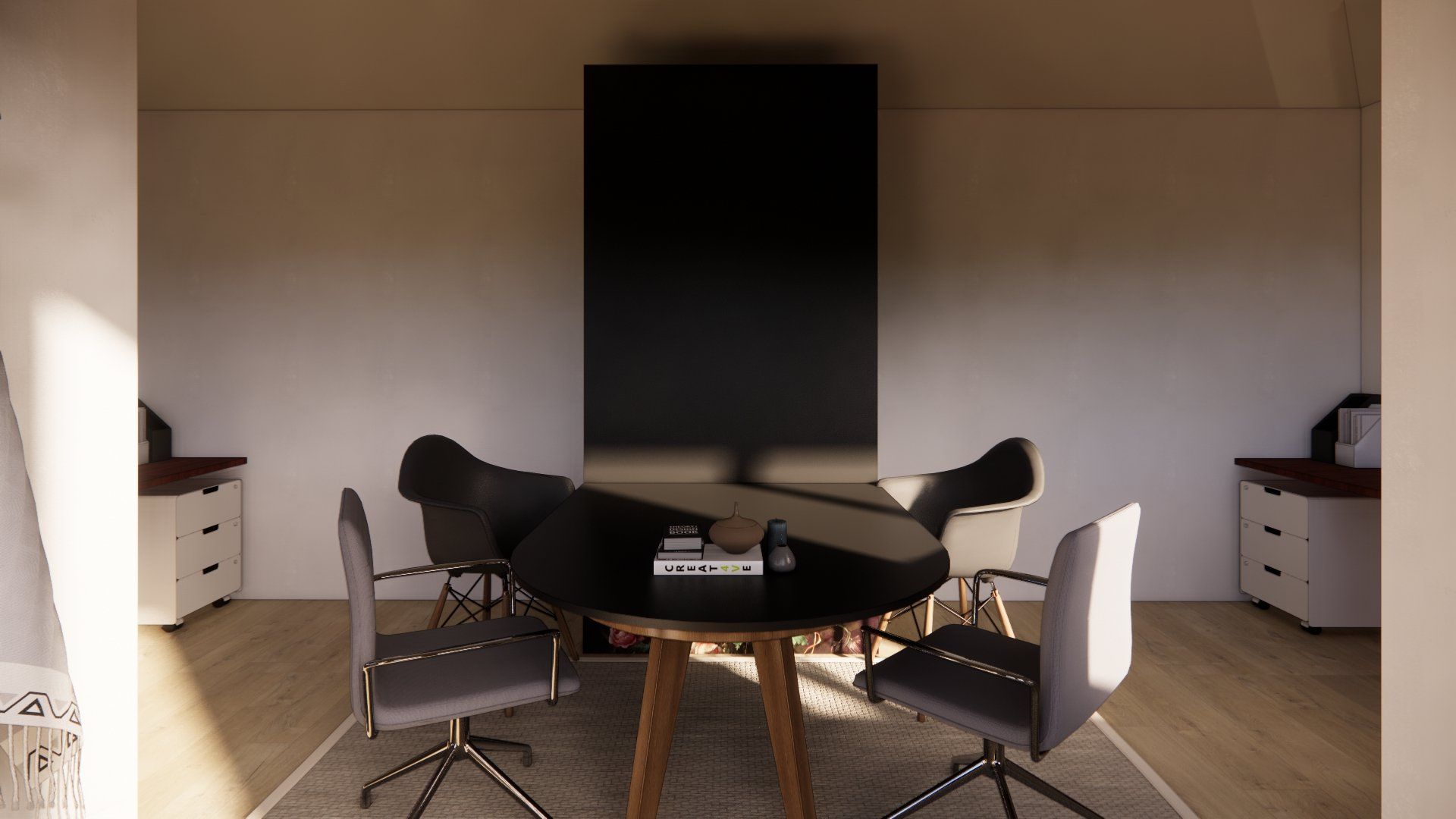
Slide title
Write your caption hereButton
Slide title
Write your caption hereButton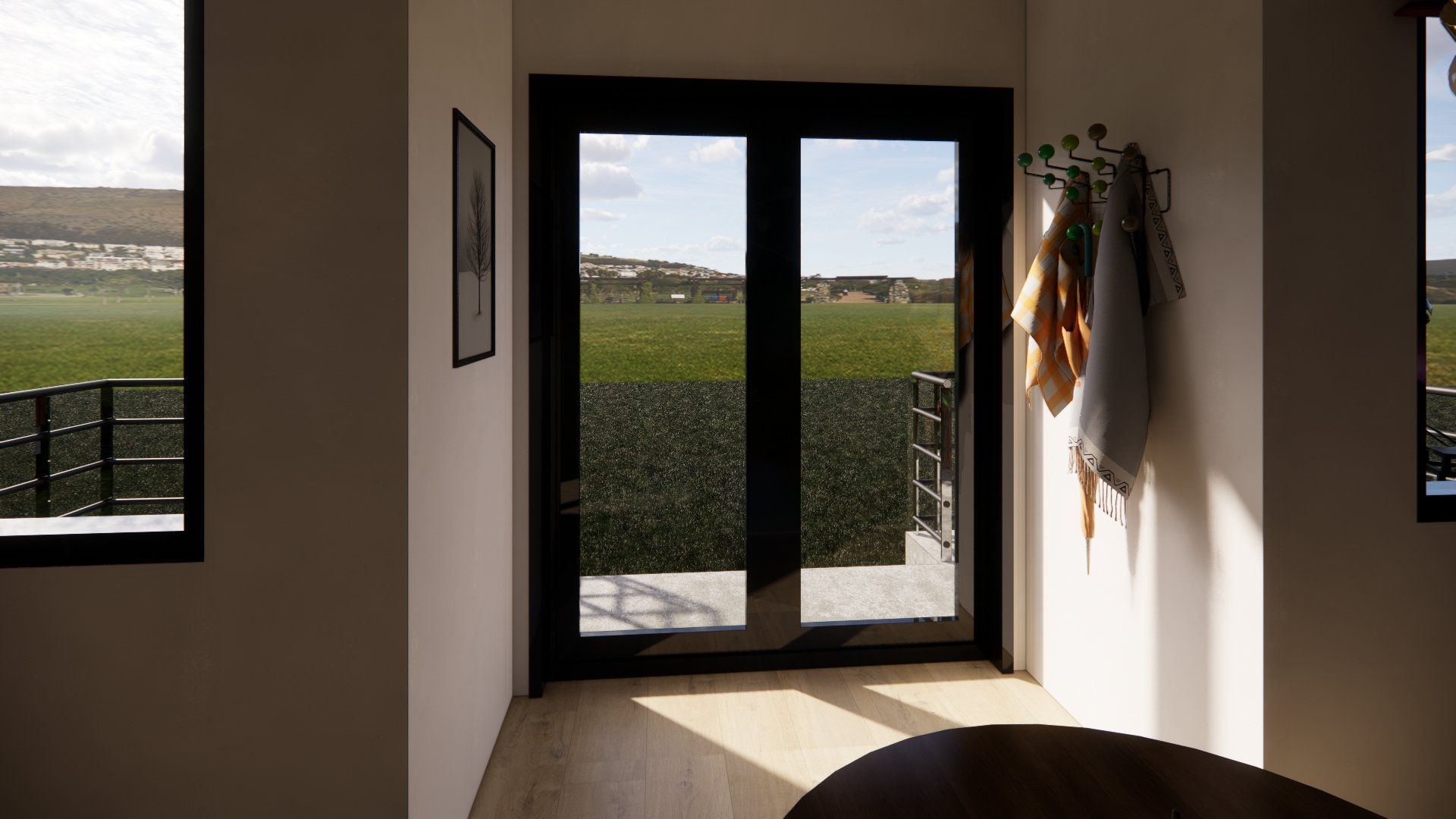
Slide title
Write your caption hereButton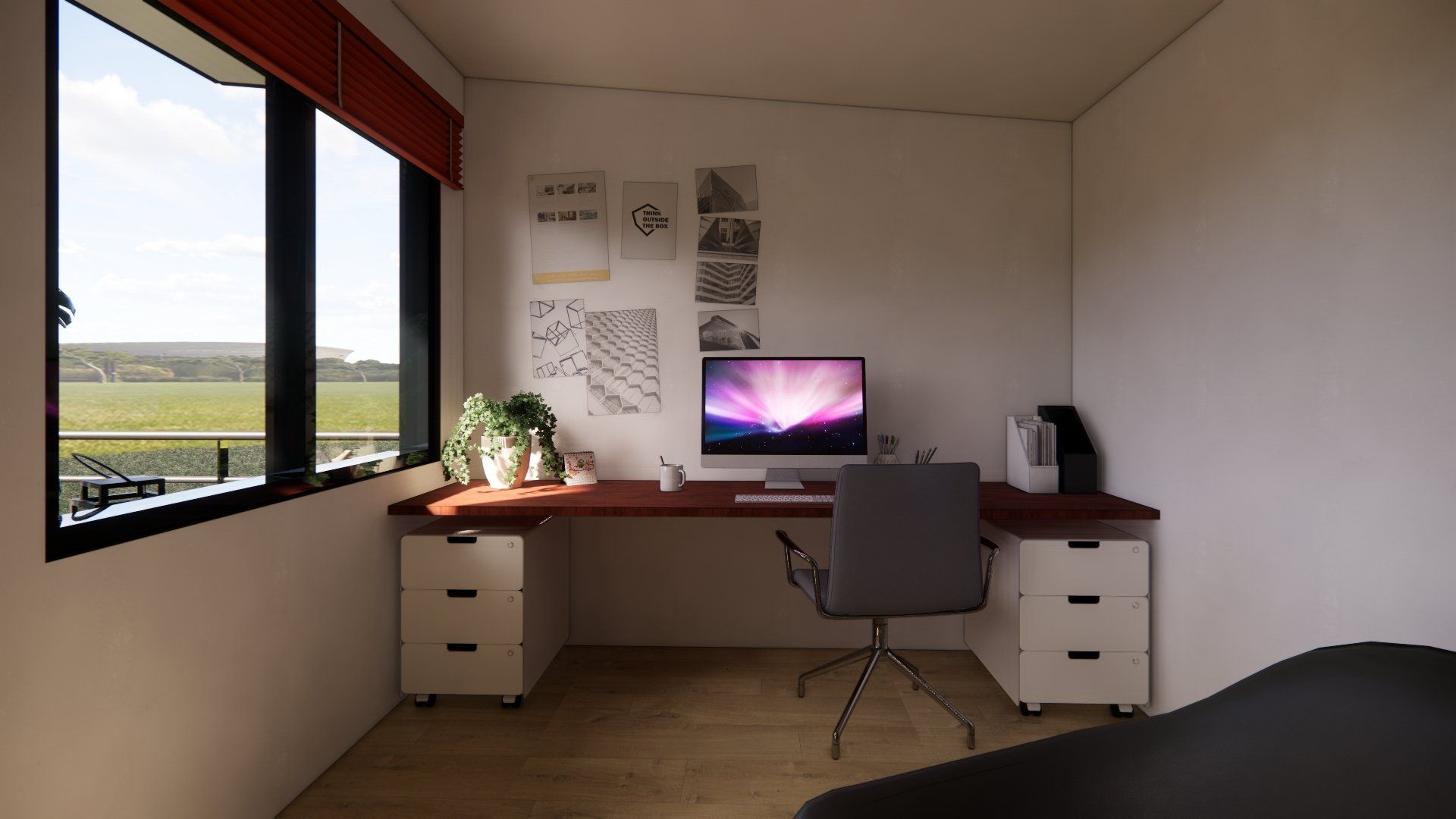
Slide title
Write your caption hereButton
Check Out These Unique Features
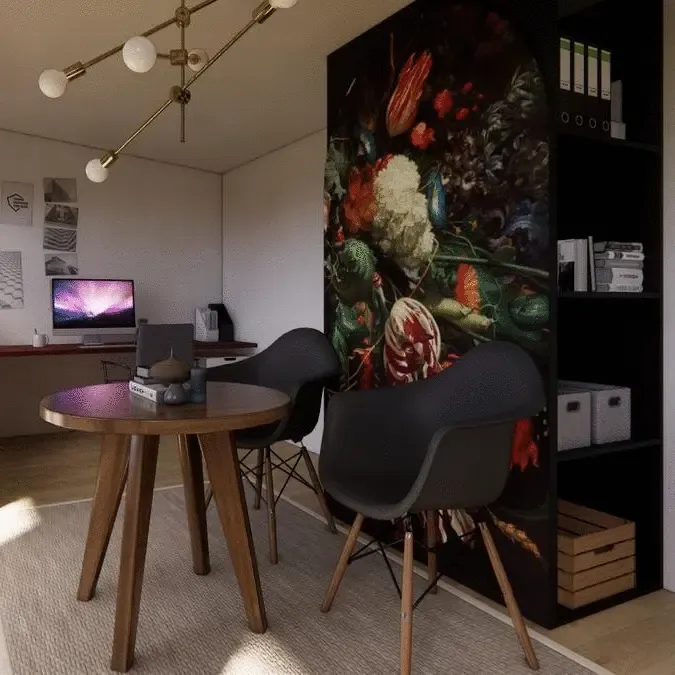
Flexible Seating Area
For many folks office spaces need to reflect the flexibility we have come to embrace in the ways we work. In this design we were inspired by transforming furniture that perfectly blends in to the space without looking clunky. We tied this in with a fold down table which folds up to act as a feature wall. This gives flexibility to easily adjust your space between casual seating for two or fold the table down and have ample room to meet and collaborate with up to six.

Storage
Backing onto and anchoring our clever fold away table is a bank of storage which is accessible from either side. Storage is essential in almost every office scenario so including some storage in our built in feature was a no brainer! Leave this as simple open shelving or customize to suit your needs with cupboard doors, draws, pull out pantry or incorporate a modest kitchenette - whatever suits you.
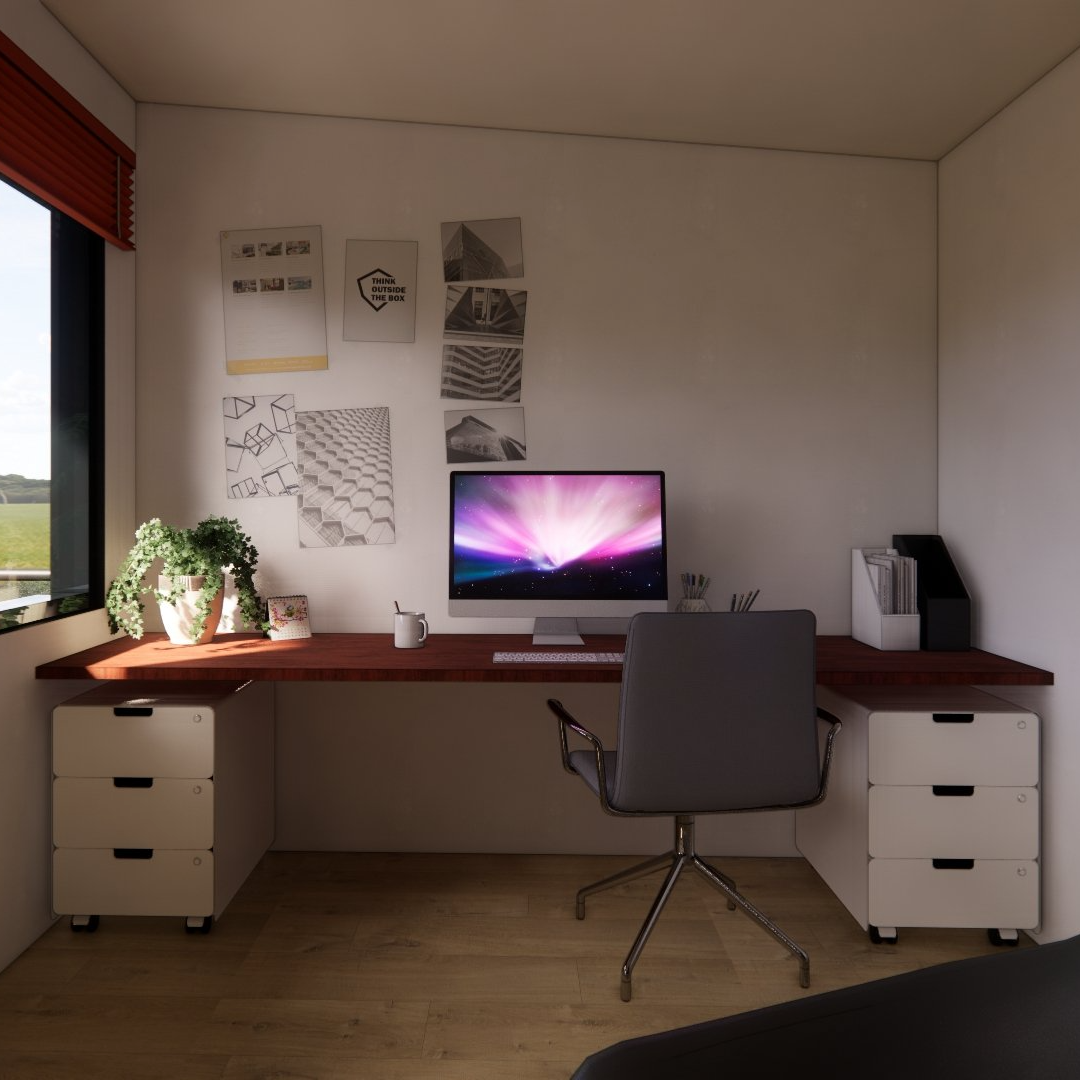
Room to spread out
Our footprint allows for two generous work spaces as well as room to meet in the middle. We think the key to small spaces not feeling small and claustrophobic is keeping the balance of used and open space - the generous proportions of this design ensure that although the footprint is efficient you and your co-worker wont be under eachother's feet.
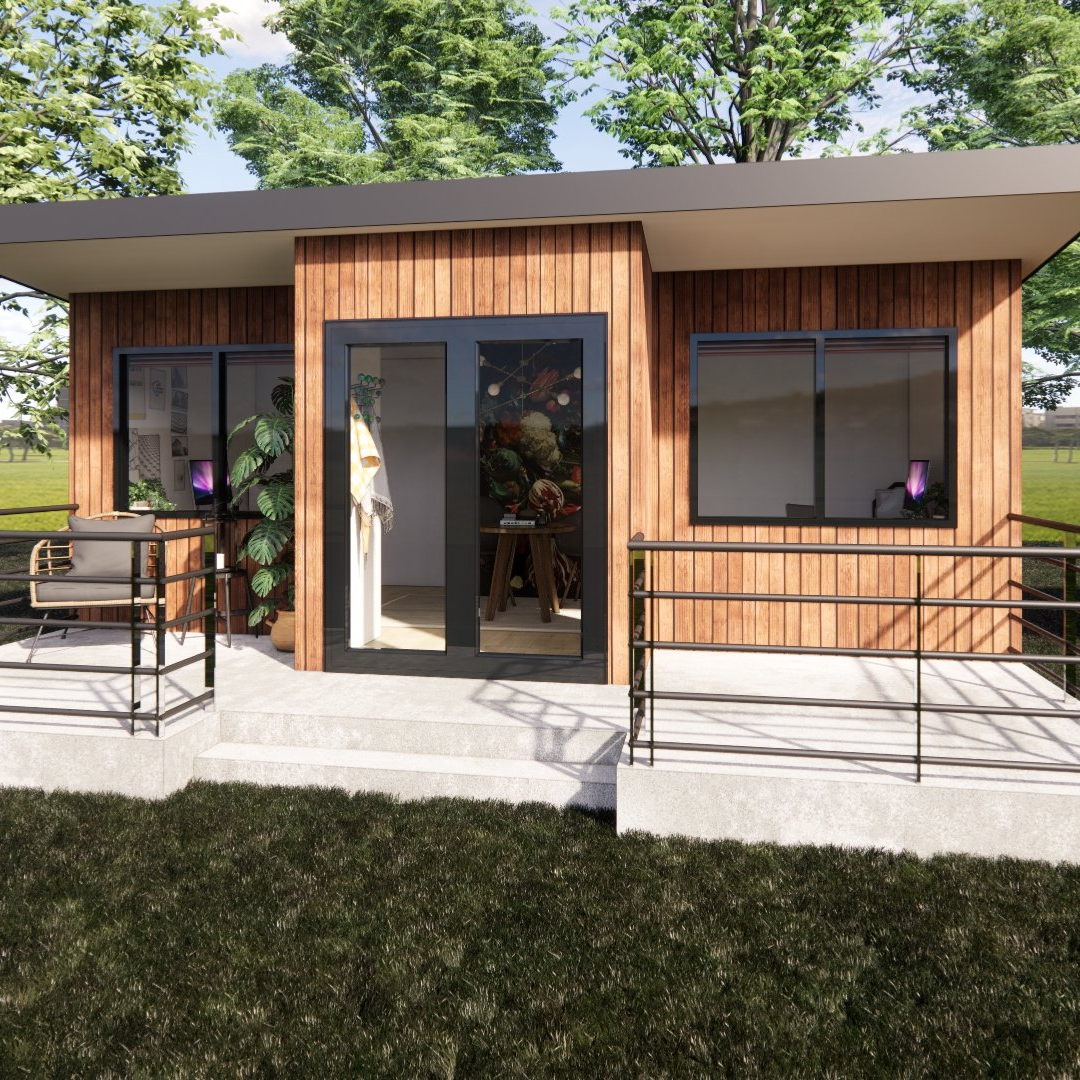
No Building Consent required
Depending on your local council, Building Consent fees can come to hundreds or even thousands of dollars and add extra costs such as planning and application preparation expenses.
The good news is that because of it's 20-square-metre size our Studio Two design qualifies under newly introduced legislation for an exemption from the requirement for a Building Consent.
That means you'll save time as well as money, getting your Studio sooner than you may have expected.
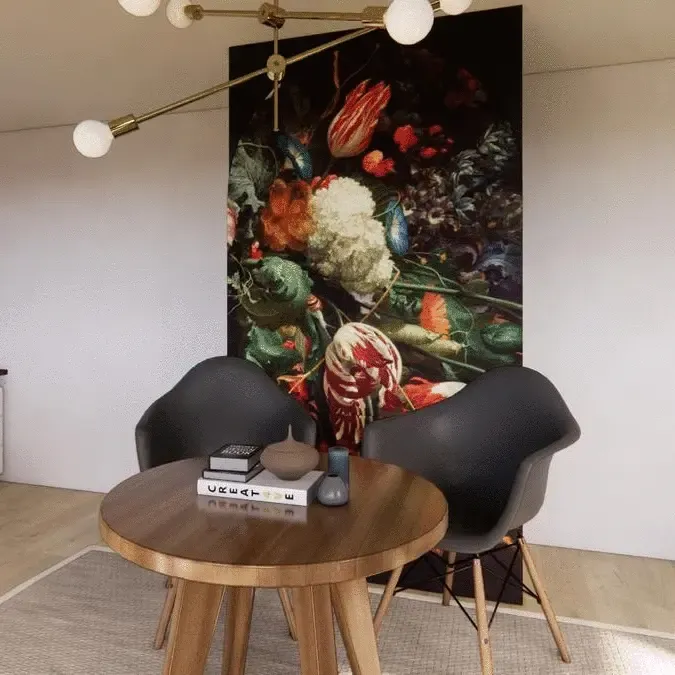
Get the look you want
Make this space your own by picking out paint, wallpaper and feature lighting that suits your own personal style.
Our design features timber look laminate flooring and standard GIB ceilings, other options available upon request.
Window frames can be powder coated in your choice of 47 colours.
Other Considerations
Many builders of minor dwellings will entice customers with unrealistic or sometimes dishonest pricing – and then once you are hooked, start adding in loads of "hidden costs" that can sometimes double the price.
We would never think of doing that. Our mission in bringing you the Pzazz Homes range of minor dwellings is to be completely upfront and realistic about the cost of building – and even use our experience and group buying power to bring those costs down where possible.
But although no Building Consent is required for the Studio, it is not possible to provide you with a fixed cost on the electrical services for your building project without first knowing the specifics of your intended building site.
That's why we offer a free In Person Consultation. Your local Pzazz builder will visit you to discuss your ideas and assess the potential for your property – and at that point, be able to give you a better idea of the following cost considerations:
Contact me, Russell Poole, to arrange a free in-person consultation
Our local Pzazz builders know your local council's rules for minor dwellings and will be able to advise you on the best possibilities for your property. Best of all, they will visit you and give you the benefit of their knowledge and advice for free. Simply fill out this form and we'll get back to you ASAP.

