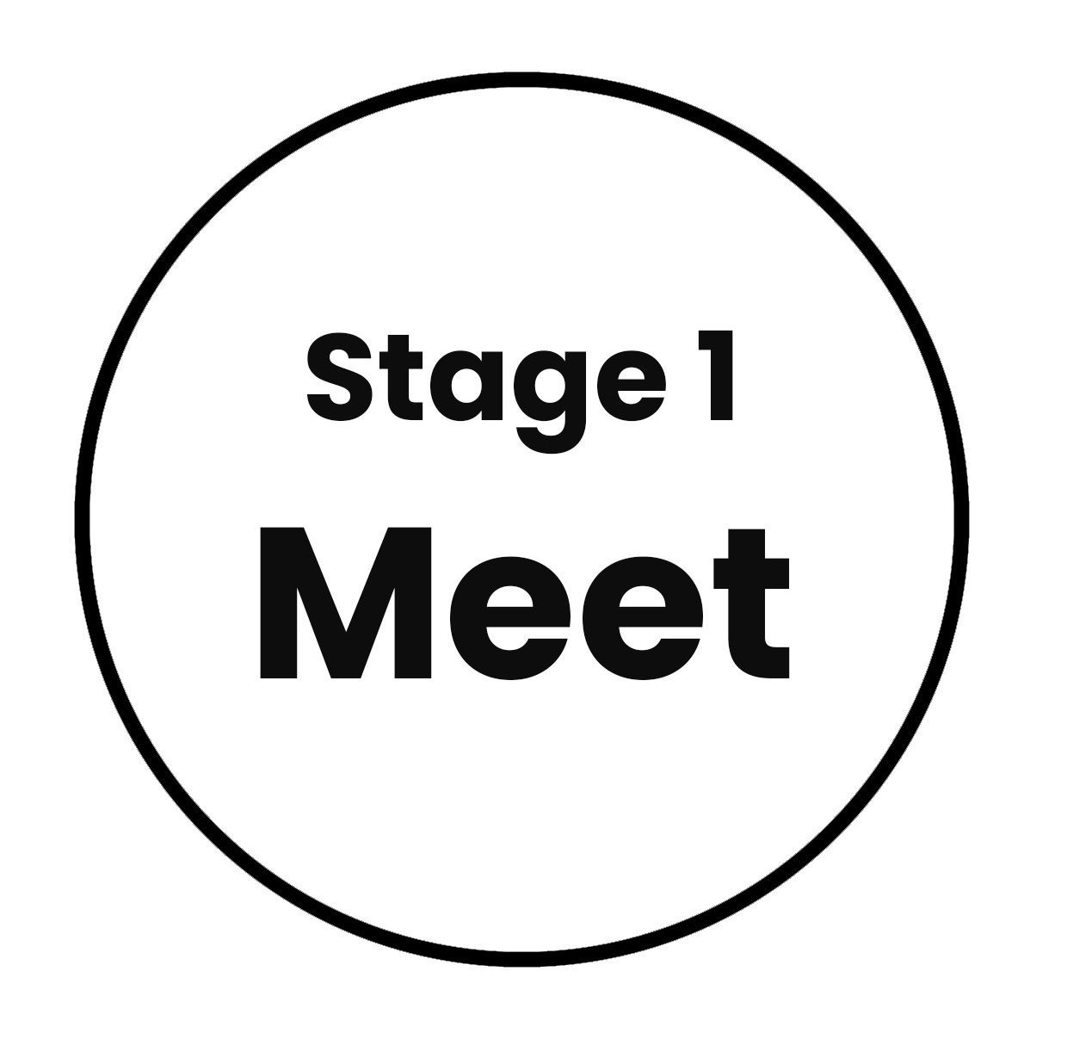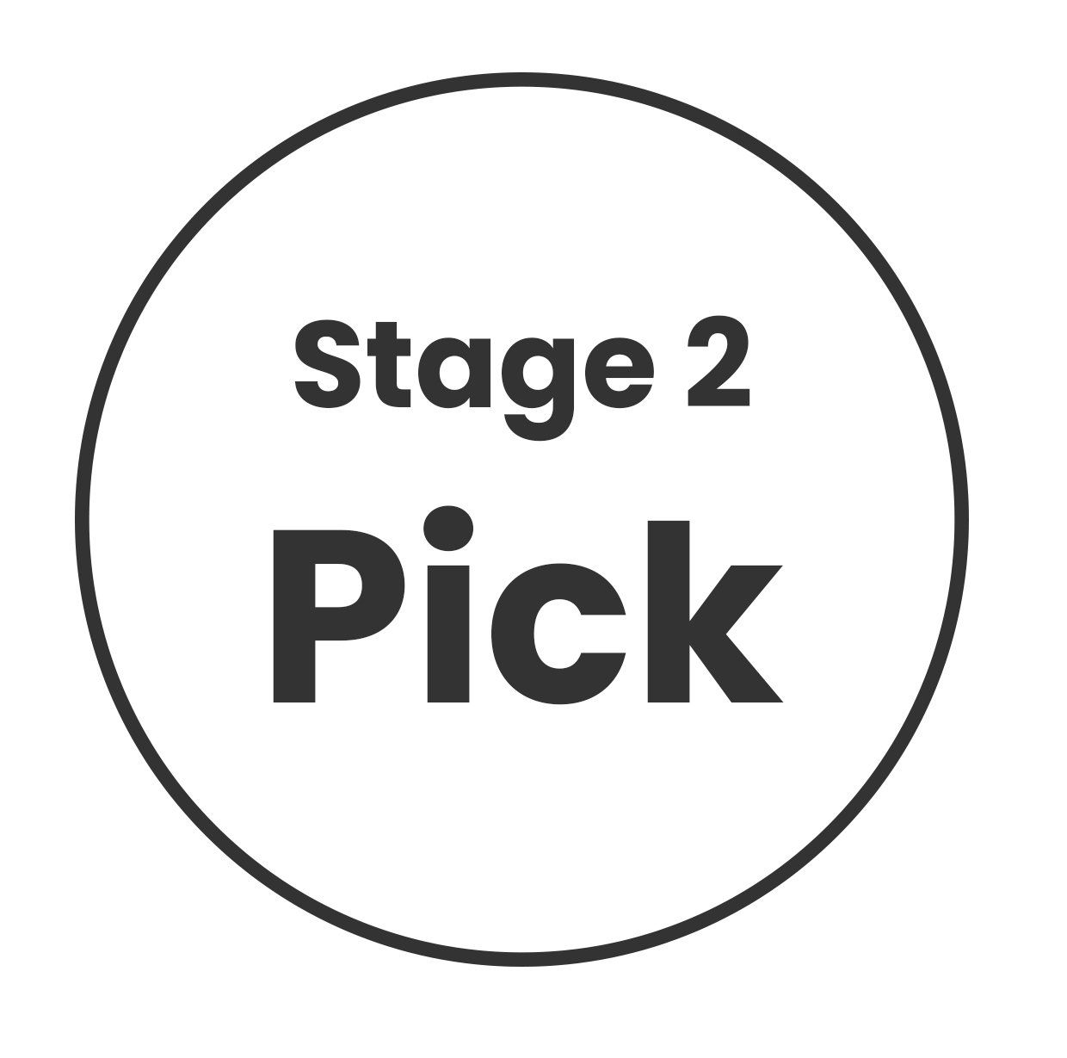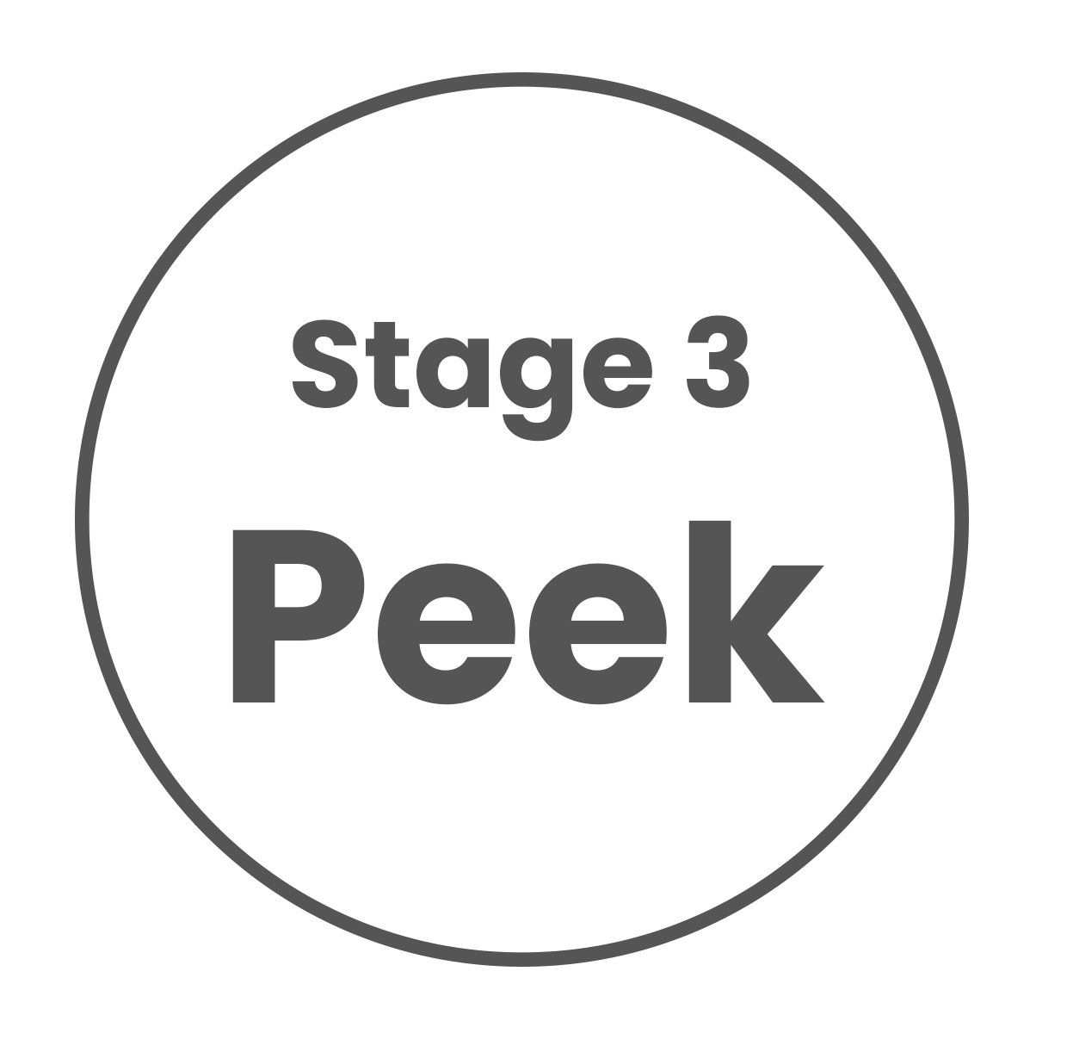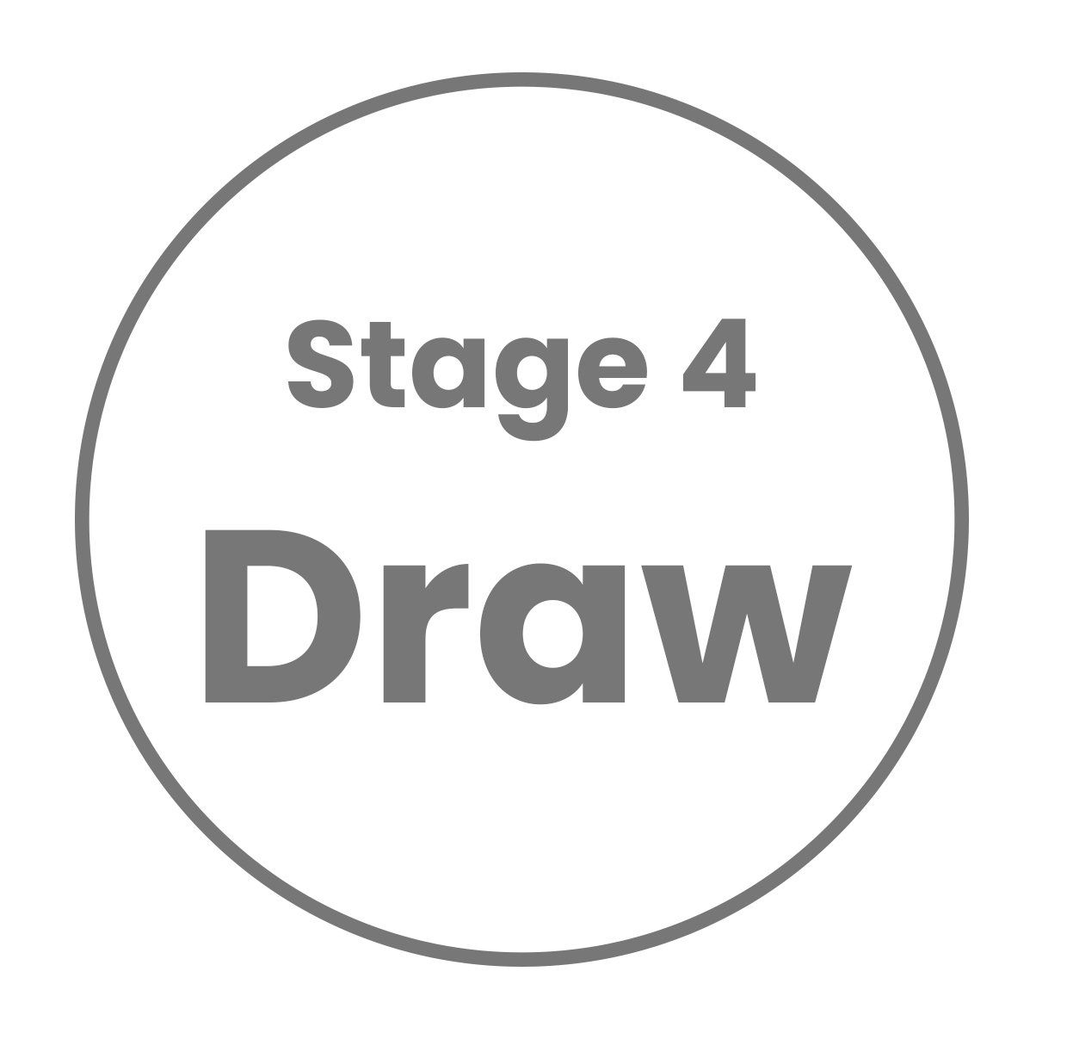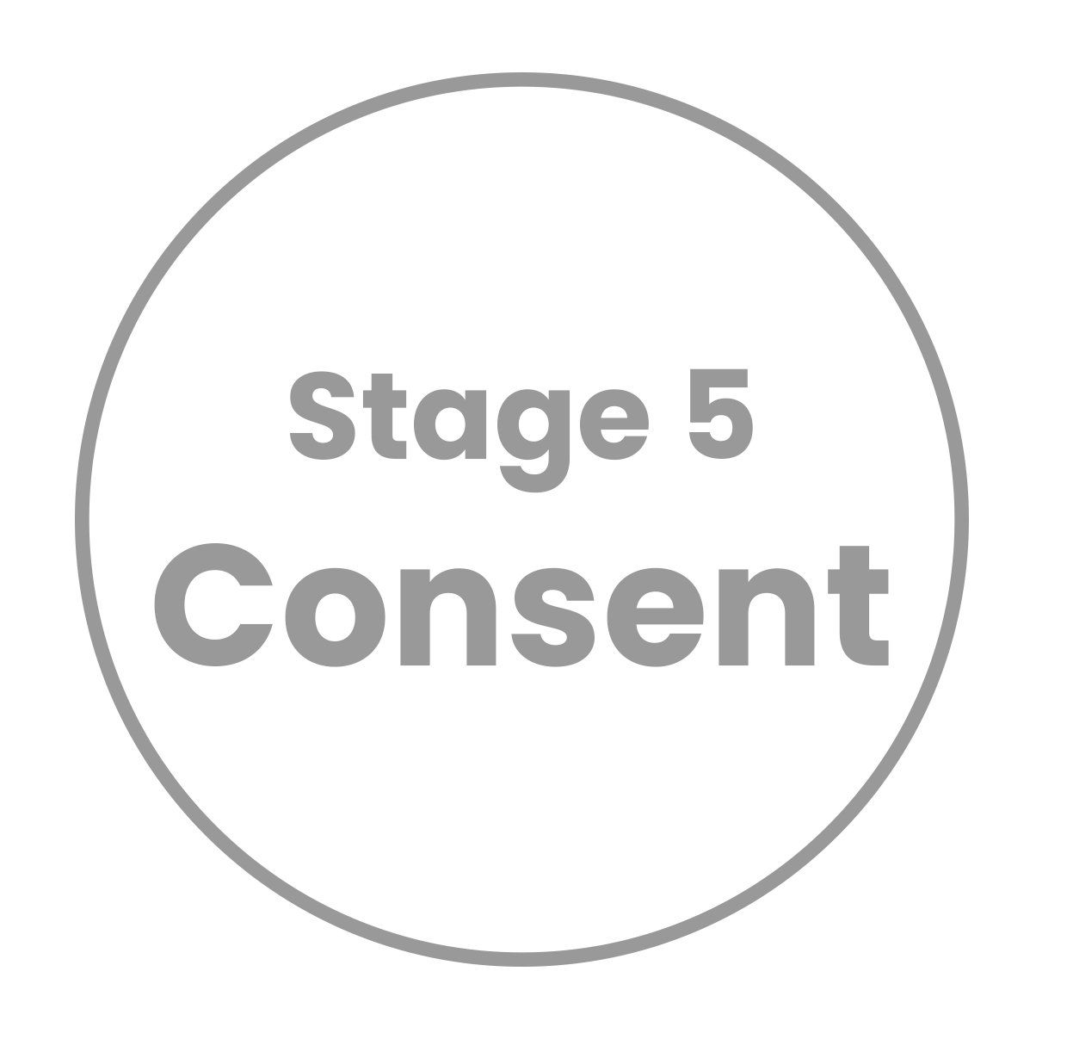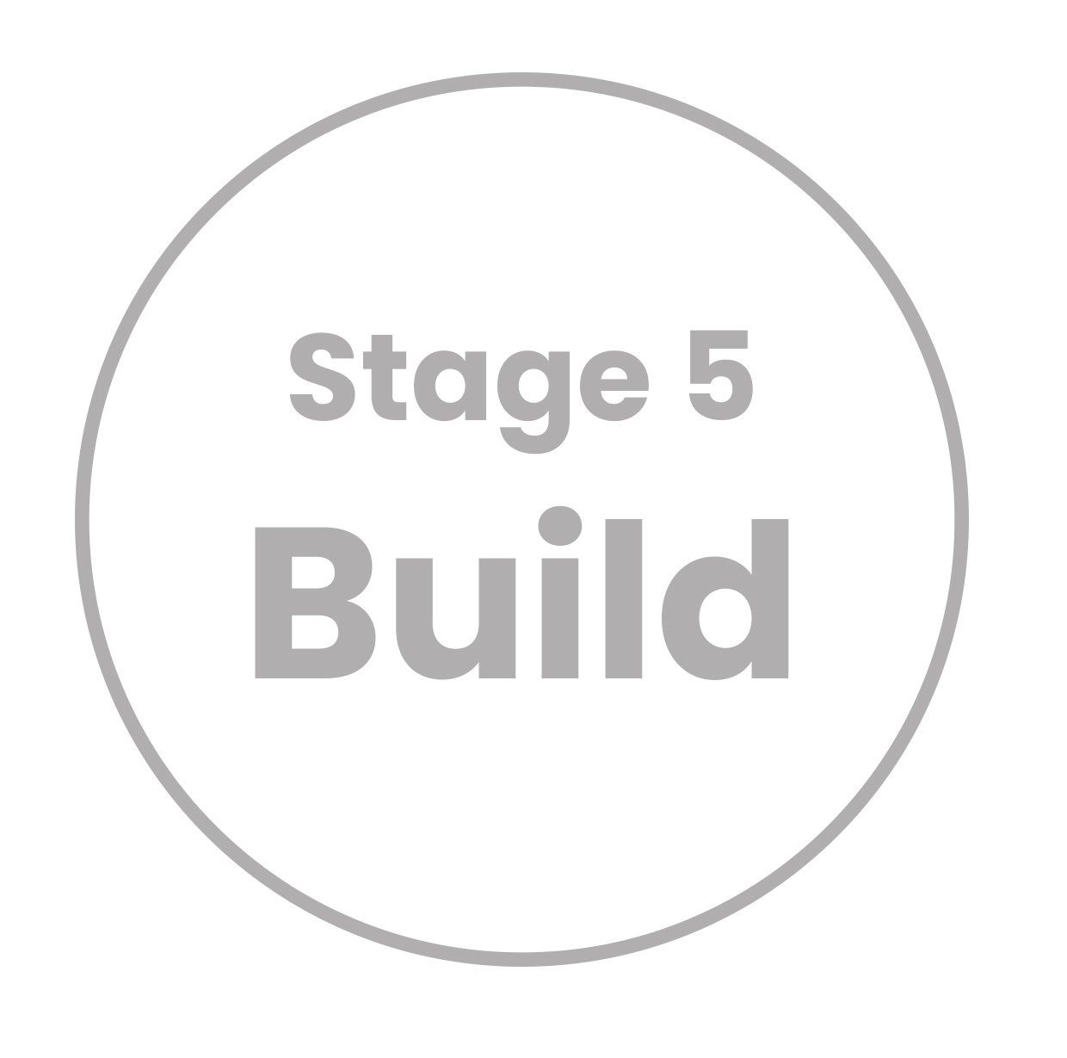Planning your Build
The first step of any project is to get your local Pzazz Builder on board so they can get to know you and the needs of your project. We like to start the process with a free in-home (or in-section or in-backyard) consultation. This is also an important time for you to get to know them and build trust that they are the right person to bring your new dwelling to life.
Once we are all introduced and your Pzazz Builder has a good feel for your site alongside your wants and needs for your new small dwelling its time to pick out your floor plan. You also have the chance to make any adjustments needed to the layout or fixtures to tailor the space to your needs. If needed your builder will facilitate any topographical surveying or ground testing.
All of our home packages include a 3D digital model showing your selected plan with all of your selected finishes and fixtures giving you the oppotunity to see your home in photo-realistic 3D before it's built. This way you can be sure it's perfectly as you want and make any adjustments before working plans are underway.
This stage can take between 1 and 3 weeks depending on number of adjustments requested.
Now that everything is decided and signed off from you we begin the process of completing technical drawings sepcific to your design and site. We are able to complete these drawings for projects all around NZ from our headquarters in Lower Hutt in conjunction with your local Pzazz Builder. The cost for this is included in your Pzazz Home package.
This process usually takes X amount of time.
For more info on whether your project will require consent visit our all about consents page. Depending on your local council this will take from X weeks to Y weeks although it is common to run into delays here - we do all we can to ensure this process runs smoothly however with the building industry booning things do take time.
This is also a stage in which you should expect to incur some additional costs.
Once everything has the stamp of approval from you, your builder, and your local council (if necessary) work begins on your site.
Your build length will vary based on your design but your builder will provide you with a build schedule which will give you an expected date for completion and an outline for what work is being completed when. Of course this is subject to delays but by doing as much as we can to sort all details in the first part of the process we streamline the building process.

